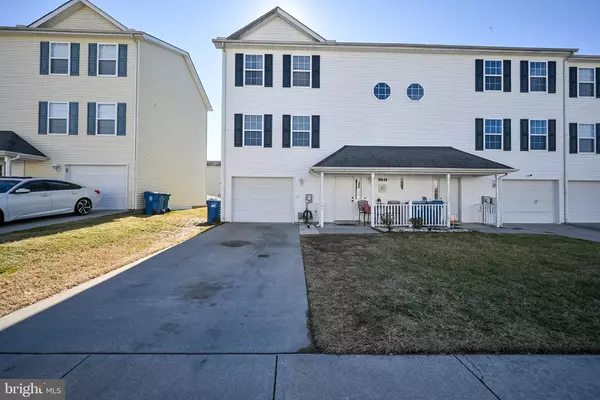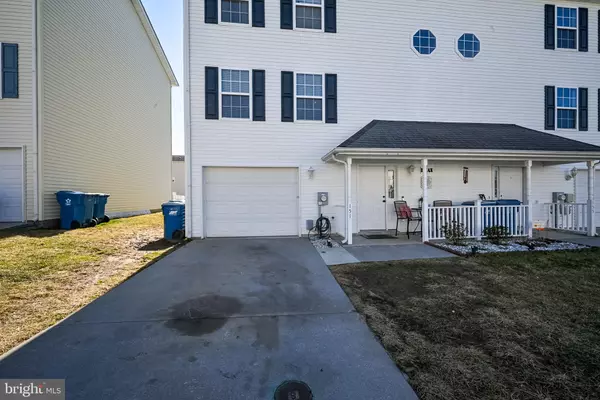For more information regarding the value of a property, please contact us for a free consultation.
Key Details
Sold Price $255,000
Property Type Townhouse
Sub Type End of Row/Townhouse
Listing Status Sold
Purchase Type For Sale
Square Footage 1,892 sqft
Price per Sqft $134
Subdivision Greens At Wyoming
MLS Listing ID DEKT2007918
Sold Date 03/30/22
Style Other
Bedrooms 3
Full Baths 3
HOA Fees $25/ann
HOA Y/N Y
Abv Grd Liv Area 1,892
Originating Board BRIGHT
Year Built 2006
Annual Tax Amount $1,469
Tax Year 2021
Lot Size 2,614 Sqft
Acres 0.06
Lot Dimensions 0.06 x 0.00
Property Description
Welcome to End Unit Townhome in popular Greens at Wyoming!! Why wait to be be built for 8 months when you can have it all!! This fabulous home features 3 bedroom and 3 full bathroom with i car garage, luxury vinyl plank flooring throughout. Step in to the finished lower level with fresh neutral paints. Laundry and full bathroom, inside access to the garage and finished room. Extra finished room can be a 4th bedroom, media, game or playroom for the little ones and accessible to the vinyl fenced in yard(2021) for privacy and security for little ones and furry ones. Laundry is located in entry level off of finished room. Enjoy the Summer BBQ with friends and family and gathering will be a breeze. main floor has a great room which has open concept with cozy gas fireplace, overlooking the large dining room and eat-in kitchen with plenty of cabinets and counter spaces. Large pantry is a bonus for storing foods, pots and pans. Upper floor features; Large primary room that can accomodate any size beds and furniture, full owner's bathroom, 2 bedroom off of hallway and ample closet spaces and hall bathroom finishes this great home. No lot premium fee or no additional fees to be added on for features unlike new construction. It has everything you want and dreamed of. Don't miss this home!!!
Location
State DE
County Kent
Area Caesar Rodney (30803)
Zoning R2
Interior
Interior Features Butlers Pantry, Ceiling Fan(s), Stall Shower, Kitchen - Eat-In
Hot Water Electric
Heating Forced Air
Cooling Central A/C
Flooring Wood, Fully Carpeted, Vinyl
Fireplaces Number 1
Fireplaces Type Gas/Propane
Equipment Built-In Range, Dishwasher, Refrigerator, Disposal, Built-In Microwave
Fireplace Y
Window Features Energy Efficient
Appliance Built-In Range, Dishwasher, Refrigerator, Disposal, Built-In Microwave
Heat Source Natural Gas
Laundry Lower Floor
Exterior
Parking Features Garage Door Opener
Garage Spaces 1.0
Fence Fully, Vinyl
Utilities Available Cable TV
Water Access N
Roof Type Pitched
Accessibility None
Attached Garage 1
Total Parking Spaces 1
Garage Y
Building
Lot Description Front Yard, Rear Yard, SideYard(s)
Story 3
Foundation Slab
Sewer Public Sewer
Water Public
Architectural Style Other
Level or Stories 3
Additional Building Above Grade, Below Grade
Structure Type Dry Wall
New Construction N
Schools
Elementary Schools W.B. Simpson
School District Caesar Rodney
Others
HOA Fee Include Common Area Maintenance,Snow Removal
Senior Community No
Tax ID NM-20-09409-01-3600-000
Ownership Fee Simple
SqFt Source Assessor
Security Features Security System
Special Listing Condition Standard
Read Less Info
Want to know what your home might be worth? Contact us for a FREE valuation!

Our team is ready to help you sell your home for the highest possible price ASAP

Bought with Seinah Kollie • Concord Realty Group
GET MORE INFORMATION
Michael Vera Silva
Broker Owner | License ID: 1866470
Broker Owner License ID: 1866470



