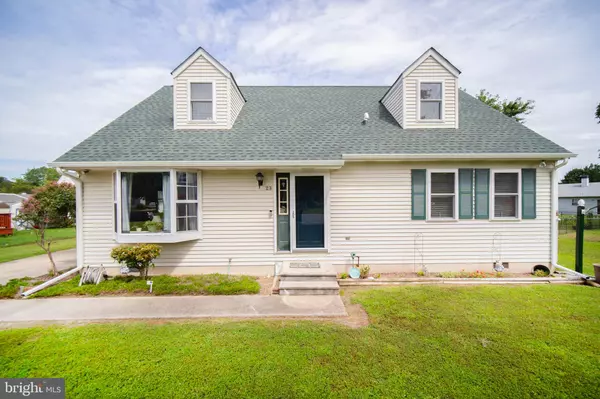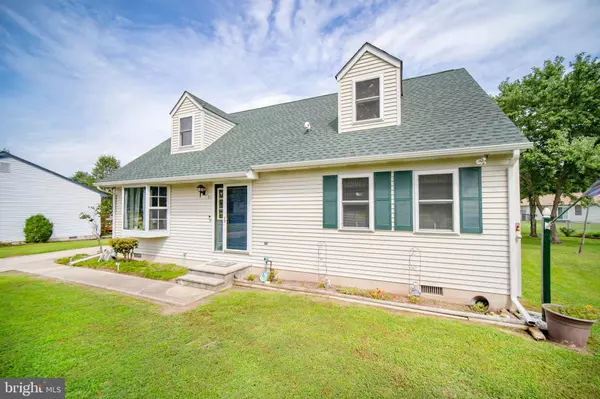For more information regarding the value of a property, please contact us for a free consultation.
Key Details
Sold Price $230,000
Property Type Single Family Home
Sub Type Detached
Listing Status Sold
Purchase Type For Sale
Square Footage 1,680 sqft
Price per Sqft $136
Subdivision Carlisle Vil
MLS Listing ID DEKT241344
Sold Date 10/30/20
Style Cape Cod
Bedrooms 4
Full Baths 2
HOA Y/N N
Abv Grd Liv Area 1,680
Originating Board BRIGHT
Year Built 1989
Annual Tax Amount $1,182
Tax Year 2020
Lot Size 8,712 Sqft
Acres 0.2
Lot Dimensions 57.94 x 124.33
Property Description
Welcome to 23 Bay Circle South, in the highly sought out neighborhood of Carlisle Village! 23 Bay is a quaint four bedroom, two full bathroom Cape Cod, on .20 acres, within a coulda-sac. This property has the curb appeal you are looking for, and has NO HOA (NO RESTRICTIONS)!! The driveway is large enough for several cars, a camper, golf carts, or a boat! A NEW ROOF was installed April 2020, with a 50 year non-prorated Warranty, coverage for labor costs and wind speeds up to 130 mph! NEW RAIN GUTTERS installed May 2017. All NEW WINDOWS (except for one kitchen and the bay window) were installed April 2017, with a transferrable Lifetime Workmanship and Product Warranty! Lennox Propane Furnace, Lennox A/C Unit, and Bradford White Energy Saver 40 Gallon Water Heater all installed March 2014 making the monthly utilities extremely affordable! Furnace and A/C have a 12 YEAR transferrable Warranty! The main level is set up with two large bedrooms (carpets replaced in 2009) with spacious closets, and a full bathroom ( that was remodeled in 2001). The Kitchen is a great space with tons of cabinetry, countertop space, walk in pantry, stainless steal appliances, gas cooking, and additional counter space for a breakfast nook with bar stools. The sellers replaced the kitchen floor, countertop, and backsplash in 2007. The dining room is adjacent to the kitchen. The living room is a perfect size, and has a bay window that gives off lots of natural light. The laundry room is also on the main level. Upstairs consists of two HUGE bedrooms (bedroom and stair carpets replaced in 2008), with large closets, and the second full bathroom. Each room in this home has its own ceiling fan! You can access the backyard, through the patio door in the kitchen. The patio is a huge 10'x24' covered space that is perfect for entertaining, or enjoying peace and quiet. The 10'x16' shed is in great shape, and is equip with electric. Then you have a 5'x15' fenced dog run, with two dog houses for your fur babies! There are flood lights at every corner. This home has so much to offer and more! Schedule your tour now, and be in before the holidays!
Location
State DE
County Kent
Area Capital (30802)
Zoning RS1
Rooms
Other Rooms Living Room, Bedroom 2, Bedroom 3, Bedroom 4, Kitchen, Bedroom 1, Laundry, Bathroom 1, Bathroom 2
Main Level Bedrooms 2
Interior
Interior Features Attic, Breakfast Area, Carpet, Ceiling Fan(s), Combination Kitchen/Dining, Family Room Off Kitchen, Floor Plan - Traditional, Kitchen - Country, Kitchen - Eat-In, Kitchen - Table Space, Tub Shower, Upgraded Countertops, Window Treatments
Hot Water Propane
Heating Forced Air
Cooling Central A/C
Flooring Carpet, Laminated
Equipment Dishwasher, Disposal, Refrigerator, Washer/Dryer Hookups Only, Water Heater, Oven/Range - Gas, Stainless Steel Appliances
Furnishings No
Fireplace N
Window Features Bay/Bow,Insulated
Appliance Dishwasher, Disposal, Refrigerator, Washer/Dryer Hookups Only, Water Heater, Oven/Range - Gas, Stainless Steel Appliances
Heat Source Propane - Owned
Laundry Hookup, Main Floor
Exterior
Exterior Feature Patio(s), Roof
Garage Spaces 6.0
Utilities Available Cable TV Available, Electric Available, Phone Available, Propane, Sewer Available, Water Available
Water Access N
Roof Type Shingle
Accessibility Other
Porch Patio(s), Roof
Total Parking Spaces 6
Garage N
Building
Lot Description Cleared, Front Yard, Level, Open, SideYard(s), Rear Yard
Story 2
Foundation Crawl Space
Sewer Public Sewer
Water Public
Architectural Style Cape Cod
Level or Stories 2
Additional Building Above Grade, Below Grade
Structure Type Dry Wall
New Construction N
Schools
School District Capital
Others
Senior Community No
Tax ID ED-00-05620-02-4000-000
Ownership Fee Simple
SqFt Source Estimated
Security Features Smoke Detector
Acceptable Financing Cash, Conventional, FHA, VA
Horse Property N
Listing Terms Cash, Conventional, FHA, VA
Financing Cash,Conventional,FHA,VA
Special Listing Condition Standard
Read Less Info
Want to know what your home might be worth? Contact us for a FREE valuation!

Our team is ready to help you sell your home for the highest possible price ASAP

Bought with Aimee Debenedictis • Coldwell Banker Resort Realty - Rehoboth
GET MORE INFORMATION
Michael Vera Silva
Broker Owner | License ID: 1866470
Broker Owner License ID: 1866470



