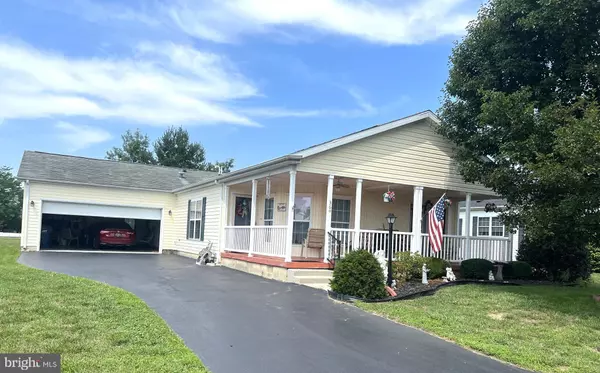For more information regarding the value of a property, please contact us for a free consultation.
Key Details
Sold Price $162,500
Property Type Manufactured Home
Sub Type Manufactured
Listing Status Sold
Purchase Type For Sale
Square Footage 1,466 sqft
Price per Sqft $110
Subdivision Barclay Farms
MLS Listing ID DEKT2012760
Sold Date 09/13/22
Style Ranch/Rambler
Bedrooms 2
Full Baths 2
HOA Y/N Y
Abv Grd Liv Area 1,466
Originating Board BRIGHT
Land Lease Amount 365.0
Land Lease Frequency Monthly
Year Built 2001
Annual Tax Amount $1,285
Tax Year 2021
Lot Dimensions 0.00 x 0.00
Property Description
Great Opportunity Here! This 2 bedroom/2 bath home features spacious rooms throughout. There is a bonus room (calling it a den) but would make a great office or craft room or guest room. The kitchen features gas cooking, laminate wood style flooring and a large eating room. Kitchen/breakfast room is just like the country kitchens we all love. There is a formal dining room as well. You will love the covered front porch with wood decking. The main bedroom is quite spacious and has tray ceilings, ceiling fan and huge walk in closet and master bath. 2 car garage w/openers and access to the laundry room. This home is in a prime location which you will love. It backs to the open area that connects to the clubhouse. So you will love the added privacy. This home offers the lowest monthly land lease fee (currently only $365.50/month) and it will pass on to the new owners. Community is well kept, offers activities that you will love (i.e. exercise, tai chi, water aerobics in summer, dances, crafts, majhong, billiards, and much much more. You are within 5 miles to doctors, hospitals, shopping, retaurants and more.
Location
State DE
County Kent
Area Caesar Rodney (30803)
Zoning NA
Rooms
Other Rooms Living Room, Dining Room, Primary Bedroom, Bedroom 2, Kitchen, Den, Breakfast Room, Laundry, Primary Bathroom
Main Level Bedrooms 2
Interior
Interior Features Attic, Breakfast Area, Carpet, Ceiling Fan(s), Dining Area, Soaking Tub, Stall Shower, Tub Shower, Walk-in Closet(s), Window Treatments
Hot Water Electric
Heating Forced Air
Cooling Central A/C
Flooring Carpet, Laminated, Vinyl
Equipment Dishwasher, Dryer - Electric, Exhaust Fan, Microwave, Oven/Range - Gas, Range Hood, Refrigerator, Washer, Water Heater
Window Features Bay/Bow,Screens,Storm
Appliance Dishwasher, Dryer - Electric, Exhaust Fan, Microwave, Oven/Range - Gas, Range Hood, Refrigerator, Washer, Water Heater
Heat Source Natural Gas
Laundry Main Floor
Exterior
Exterior Feature Porch(es)
Parking Features Garage - Front Entry, Garage Door Opener
Garage Spaces 2.0
Amenities Available Billiard Room, Club House, Common Grounds, Exercise Room, Game Room, Hot tub, Jog/Walk Path, Library, Meeting Room, Party Room, Pool - Outdoor, Retirement Community
Water Access N
Roof Type Shingle
Accessibility Mobility Improvements
Porch Porch(es)
Attached Garage 2
Total Parking Spaces 2
Garage Y
Building
Lot Description Backs - Open Common Area, Front Yard, Rear Yard, SideYard(s)
Story 1
Foundation Crawl Space
Sewer Public Sewer
Water Public
Architectural Style Ranch/Rambler
Level or Stories 1
Additional Building Above Grade, Below Grade
Structure Type Dry Wall,9'+ Ceilings
New Construction N
Schools
School District Caesar Rodney
Others
Pets Allowed Y
HOA Fee Include Common Area Maintenance,Lawn Care Front,Lawn Care Rear,Lawn Care Side,Management,Pool(s),Recreation Facility,Road Maintenance,Snow Removal
Senior Community Yes
Age Restriction 55
Tax ID NM-02-09400-01-0800-201
Ownership Land Lease
SqFt Source Assessor
Special Listing Condition Standard
Pets Allowed Cats OK, Dogs OK
Read Less Info
Want to know what your home might be worth? Contact us for a FREE valuation!

Our team is ready to help you sell your home for the highest possible price ASAP

Bought with Susan A Fitzwater • RE/MAX 1st Choice - Middletown
GET MORE INFORMATION
Michael Vera Silva
Broker Owner | License ID: 1866470
Broker Owner License ID: 1866470

