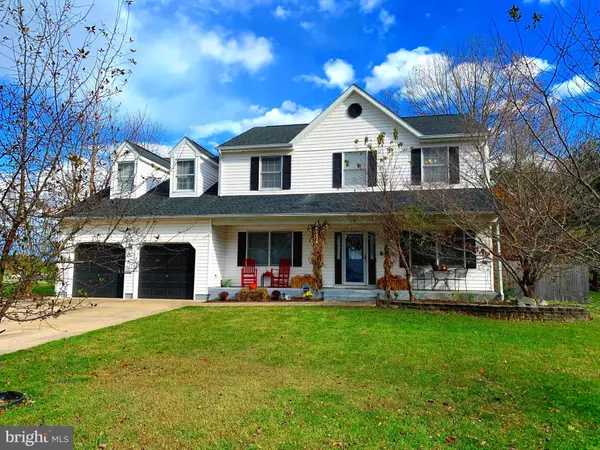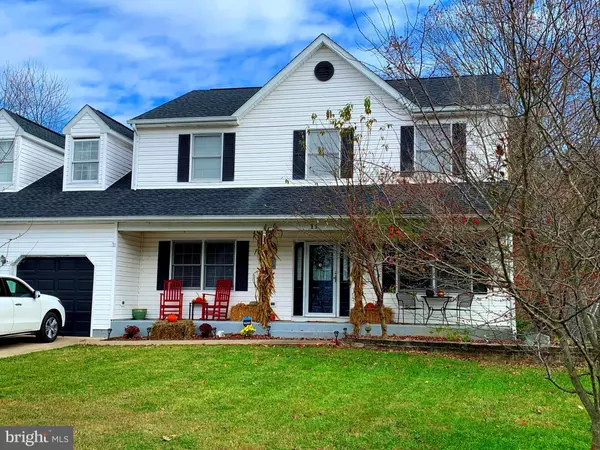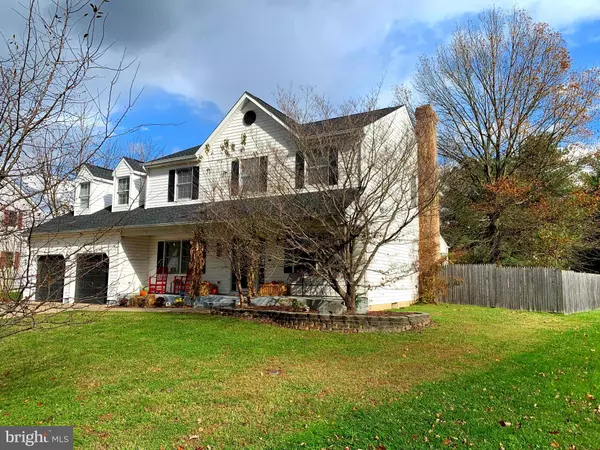For more information regarding the value of a property, please contact us for a free consultation.
Key Details
Sold Price $320,000
Property Type Single Family Home
Sub Type Detached
Listing Status Sold
Purchase Type For Sale
Square Footage 3,368 sqft
Price per Sqft $95
Subdivision Hidden Oaks
MLS Listing ID DEKT244630
Sold Date 12/21/20
Style Contemporary
Bedrooms 4
Full Baths 2
Half Baths 1
HOA Y/N N
Abv Grd Liv Area 2,718
Originating Board BRIGHT
Year Built 1994
Annual Tax Amount $3,044
Tax Year 2020
Lot Size 0.450 Acres
Acres 0.45
Lot Dimensions 70.24 x 225.83
Property Description
Welcome to Hidden Oaks - the sought after and rarely available northwest Dover community! 11 Pin Oak is one of the larger models built and sits on one of the largest lots in the neighborhood. From the moment you park in the over-sized driveway (in addition to the two-car garage) and step onto a covered front porch that spans the length of this spacious 2,700+ square foot, well-maintained home, you will feel at home. The large two-story foyer welcomes you to a view of a large living room, grand staircase and a roomy dining room that connects to the kitchen through a remodeled wet bar. Its granite countertop matches the kitchen counters and peninsula where up to four can sit comfortably. Or, gather around the kitchen table for family game night! Movie night in the family room with gas fireplace is another great place to gather. From the kitchen or the three-season room, enjoy the view of a well-maintained large backyard. In the summer, enjoy the professionally maintained 18x33 pool! Need more space than what is offered in the finished basement that is the size of the footprint of the house? No problem! Use the single car attached garage which has its own electric sub-panel for all your power needs! The property also boasts a patio for enjoying backyard BBQs and bonfires in the fire pit. The additional permanent cement pad on the north side of the garage is a great place to park your boat or play basketball! Coming back inside, you will be glad to find an over-sized laundry room larger than some kitchens! The almost half acre lot is partially tree-lined and fully fenced for your privacy. The four bedrooms and 2.5 baths provide comfort and convenience for everyone. The extremely spacious primary bedroom boasts two closets (one of which is a walk in) with an en suite primary bath with a garden tub and dual sinks. Be sure to put 11 Pin Oak Drive on the top of your list of homes, come tour, make an offer and move in before the 1st of the year! Disclosure: Owner is a Delaware licensed real estate professional.
Location
State DE
County Kent
Area Capital (30802)
Zoning R10
Direction West
Rooms
Basement Full, Partially Finished
Interior
Interior Features Bar, Breakfast Area, Ceiling Fan(s), Kitchen - Eat-In, Recessed Lighting, Soaking Tub, Upgraded Countertops, Walk-in Closet(s), Wet/Dry Bar, Wood Floors
Hot Water Natural Gas
Heating Forced Air
Cooling Central A/C, Ceiling Fan(s)
Flooring Hardwood, Fully Carpeted
Fireplaces Number 1
Fireplaces Type Gas/Propane
Equipment Dishwasher, Disposal, Dryer - Electric, Energy Efficient Appliances, Oven - Self Cleaning, Oven/Range - Electric, Stainless Steel Appliances, Washer, Water Heater, Refrigerator, Microwave, Intercom, Built-In Microwave
Fireplace Y
Window Features Bay/Bow
Appliance Dishwasher, Disposal, Dryer - Electric, Energy Efficient Appliances, Oven - Self Cleaning, Oven/Range - Electric, Stainless Steel Appliances, Washer, Water Heater, Refrigerator, Microwave, Intercom, Built-In Microwave
Heat Source Natural Gas
Laundry Main Floor
Exterior
Parking Features Garage - Front Entry, Garage Door Opener, Additional Storage Area
Garage Spaces 8.0
Fence Rear, Privacy, Wood
Pool Above Ground
Utilities Available Cable TV, Propane, Under Ground, Sewer Available, Natural Gas Available
Water Access N
Roof Type Architectural Shingle
Accessibility None
Attached Garage 2
Total Parking Spaces 8
Garage Y
Building
Lot Description Irregular, Landscaping, Level
Story 2
Sewer Public Sewer
Water Public
Architectural Style Contemporary
Level or Stories 2
Additional Building Above Grade, Below Grade
Structure Type 9'+ Ceilings,Dry Wall,Vaulted Ceilings
New Construction N
Schools
Elementary Schools North Dover
Middle Schools Central
High Schools Dover H.S.
School District Capital
Others
Pets Allowed Y
Senior Community No
Tax ID ED-05-06714-04-2400-000
Ownership Fee Simple
SqFt Source Estimated
Security Features Fire Detection System,Intercom,Motion Detectors,Security System,Smoke Detector
Acceptable Financing Cash, Conventional, FHA, VA
Listing Terms Cash, Conventional, FHA, VA
Financing Cash,Conventional,FHA,VA
Special Listing Condition Standard
Pets Allowed No Pet Restrictions
Read Less Info
Want to know what your home might be worth? Contact us for a FREE valuation!

Our team is ready to help you sell your home for the highest possible price ASAP

Bought with Kenneth E Hunt • Madison Real Estate Inc. DBA MRE Residential Inc.
GET MORE INFORMATION

Michael Vera Silva
Broker Owner | License ID: 1866470
Broker Owner License ID: 1866470



