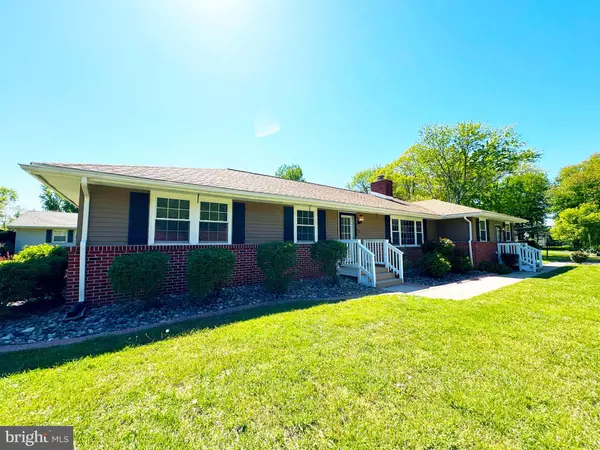For more information regarding the value of a property, please contact us for a free consultation.
Key Details
Sold Price $365,000
Property Type Single Family Home
Sub Type Detached
Listing Status Sold
Purchase Type For Sale
Square Footage 2,468 sqft
Price per Sqft $147
Subdivision None Available
MLS Listing ID DEKT2029608
Sold Date 08/29/24
Style Ranch/Rambler
Bedrooms 4
Full Baths 2
HOA Y/N N
Abv Grd Liv Area 2,468
Originating Board BRIGHT
Year Built 1978
Annual Tax Amount $1,411
Tax Year 2023
Lot Size 0.413 Acres
Acres 0.41
Property Description
Virtual Tour Link in property details!
No HOA or Restrictions! Not in City Limits! Bring your boat or RV on this corner lot property. At 4 bedrooms with nearly 2500 square feet of living space, 23 Woodland has all of the space and amenities at the value you've been waiting for! An absolutely beautiful statement piece meets you as soon as you walk in the front door in the form of a floor to ceiling, see-through fireplace. Adorned by stone on both sides, and can be enjoyed from one of two generously sized living rooms. Recessed lighting throughout, and an abundance of natural light, allows you the ability to take in all of the amazing features in the kitchen. Wall mounted oven and microwave, with a cooktop and range hood, quartz countertops and beautiful custom cabinetry. The kitchen features a pass through breakfast bar as well for additional seating. Built in wine rack and additional storage is nestled just beneath the gorgeous chandelier. The split design allows the primary bedroom with en suite bathroom complete privacy. The opposite side of the home has the additional three bedrooms, all with oversized closet space! The second full bathroom features a double bowl vanity, stand up shower with rain fall head, and amazing soaking tub. The perfect balance of an open concept, but with plenty of personal areas to be found throughout. Take in your mornings and evenings on the back patio beneath your freshly painted pergola, and make 23 Woodland Dr home today!
Location
State DE
County Kent
Area Capital (30802)
Zoning RMH
Rooms
Main Level Bedrooms 4
Interior
Interior Features Breakfast Area, Carpet, Ceiling Fan(s), Entry Level Bedroom, Kitchen - Gourmet, Primary Bath(s), Recessed Lighting, Bathroom - Soaking Tub, Upgraded Countertops, Wine Storage
Hot Water Electric
Heating Heat Pump - Electric BackUp
Cooling Central A/C
Flooring Luxury Vinyl Plank, Tile/Brick
Fireplaces Number 1
Fireplaces Type Double Sided, Gas/Propane
Equipment Built-In Microwave, Dishwasher, Cooktop, Dryer - Electric, Exhaust Fan, Oven - Wall, Range Hood, Refrigerator, Stainless Steel Appliances, Washer, Water Heater
Fireplace Y
Appliance Built-In Microwave, Dishwasher, Cooktop, Dryer - Electric, Exhaust Fan, Oven - Wall, Range Hood, Refrigerator, Stainless Steel Appliances, Washer, Water Heater
Heat Source Electric
Exterior
Water Access N
Roof Type Architectural Shingle
Accessibility None
Garage N
Building
Story 1
Foundation Crawl Space
Sewer On Site Septic
Water Well
Architectural Style Ranch/Rambler
Level or Stories 1
Additional Building Above Grade, Below Grade
Structure Type High
New Construction N
Schools
Elementary Schools Fairview
Middle Schools Central
High Schools Dover
School District Capital
Others
Senior Community No
Tax ID ED-00-05702-02-2500-000
Ownership Fee Simple
SqFt Source Estimated
Acceptable Financing Cash, FHA, VA, Conventional
Listing Terms Cash, FHA, VA, Conventional
Financing Cash,FHA,VA,Conventional
Special Listing Condition Standard
Read Less Info
Want to know what your home might be worth? Contact us for a FREE valuation!

Our team is ready to help you sell your home for the highest possible price ASAP

Bought with Nicholas P Padilla • Olson Realty
GET MORE INFORMATION

Michael Vera Silva
Broker Owner | License ID: 1866470
Broker Owner License ID: 1866470



