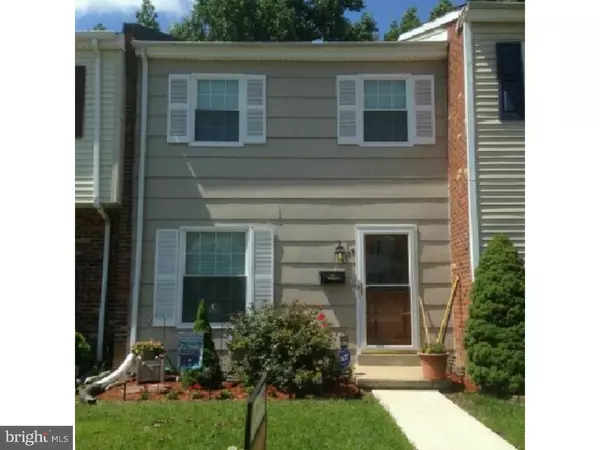For more information regarding the value of a property, please contact us for a free consultation.
Key Details
Sold Price $82,655
Property Type Townhouse
Sub Type Interior Row/Townhouse
Listing Status Sold
Purchase Type For Sale
Square Footage 1,358 sqft
Price per Sqft $60
Subdivision The Hamlet
MLS Listing ID 1002621060
Sold Date 12/11/15
Style Colonial
Bedrooms 3
Full Baths 1
Half Baths 1
HOA Fees $20/ann
HOA Y/N Y
Abv Grd Liv Area 1,358
Originating Board TREND
Year Built 1975
Annual Tax Amount $940
Tax Year 2014
Lot Size 2,160 Sqft
Acres 0.05
Lot Dimensions 18X120
Property Description
$20K price reduction. Major upgrades/updates in this remarkable 3-bedroom, 1.5-bath town home on cul-de-sac. Privacy-fenced rear yard. Replacement windows. Newly painted throughout. New flooring. New custom kitchen including cabinets, counter tops, appliances - you will covet it when you view. All window treatments remain. Bath updated. Updated furnace and roof. Development includes pool, tennis courts and club house. This town home is extremely attractive and occupancy can be immediate. Sellers will pay all allowable closing costs for buyer. Will make dynamite rental and is in impeccable condition.
Location
State DE
County Kent
Area Capital (30802)
Zoning RG3
Rooms
Other Rooms Living Room, Dining Room, Primary Bedroom, Bedroom 2, Kitchen, Bedroom 1, Attic
Basement Full, Unfinished
Interior
Interior Features Ceiling Fan(s), Water Treat System
Hot Water Electric
Heating Oil, Forced Air
Cooling Central A/C
Flooring Fully Carpeted, Vinyl
Equipment Built-In Range, Oven - Self Cleaning, Dishwasher, Refrigerator, Disposal, Built-In Microwave
Fireplace N
Window Features Replacement
Appliance Built-In Range, Oven - Self Cleaning, Dishwasher, Refrigerator, Disposal, Built-In Microwave
Heat Source Oil
Laundry Main Floor
Exterior
Exterior Feature Patio(s)
Fence Other
Utilities Available Cable TV
Amenities Available Swimming Pool, Tennis Courts, Club House
Water Access N
Roof Type Pitched,Shingle
Accessibility None
Porch Patio(s)
Garage N
Building
Lot Description Level, Front Yard, Rear Yard
Story 2
Foundation Brick/Mortar
Sewer Public Sewer
Water Public
Architectural Style Colonial
Level or Stories 2
Additional Building Above Grade
New Construction N
Schools
School District Capital
Others
HOA Fee Include Pool(s)
Tax ID ED-05-06714-03-0600-000
Ownership Fee Simple
Acceptable Financing Conventional, VA, FHA 203(b)
Listing Terms Conventional, VA, FHA 203(b)
Financing Conventional,VA,FHA 203(b)
Read Less Info
Want to know what your home might be worth? Contact us for a FREE valuation!

Our team is ready to help you sell your home for the highest possible price ASAP

Bought with Robert L Sacra • RE/MAX Horizons
GET MORE INFORMATION

Michael Vera Silva
Broker Owner | License ID: 1866470
Broker Owner License ID: 1866470



