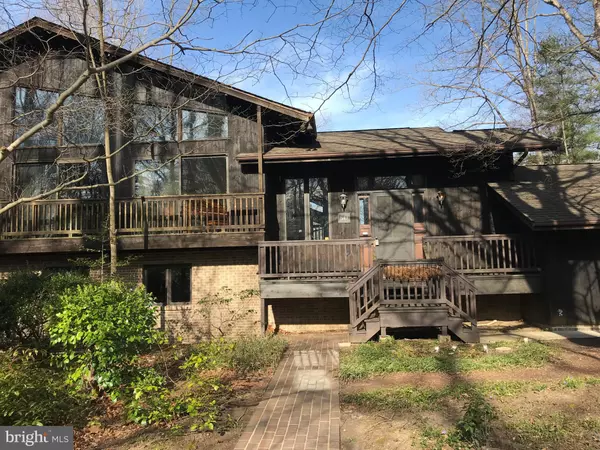For more information regarding the value of a property, please contact us for a free consultation.
Key Details
Sold Price $339,000
Property Type Single Family Home
Sub Type Detached
Listing Status Sold
Purchase Type For Sale
Square Footage 4,134 sqft
Price per Sqft $82
Subdivision Foxhall
MLS Listing ID DEKT227662
Sold Date 06/20/19
Style Contemporary
Bedrooms 4
Full Baths 3
Half Baths 1
HOA Y/N N
Abv Grd Liv Area 4,134
Originating Board BRIGHT
Year Built 1976
Annual Tax Amount $4,642
Tax Year 2018
Lot Size 0.820 Acres
Acres 0.82
Lot Dimensions 161.87 x 155.10
Property Description
A rare find. This amazing property has only had one owner and was uniquely and strategically placed on this lot with a panoramic view of the golf course and activity on three holes. The upper level is the living level with a massive great room with a vaulted ceiling, huge brick fireplace and floor to ceiling bookcases. The kitchen-den area features a skylight, another brick fireplace and choices to sit, eat and enjoy, including an adjacent breakfast area that feels like you are on top of the 17th green. All of this opens to a glorious screened porch that can be used many months of the year. The master suite has access to the porch, the den and its own private office area. The lower level has three spacious bedrooms, two full baths, a wet bar in a fun filled family room with a third fireplace that opens to the inground pool. Geothermal HVAC system.Outside it is a gardeners and nature lovers delight. Many species of flora abound. The adjacent lot is included in the package. The house is being sold in its AS IS condition with all inspections including WDI completed at buyer s expense for informational information purposes only. Attached reports include Seller s Disclosure, roof report, pool closing information, complete report from Pella Windows on windows and doors, Clean Sweep reports on chimneys and fireplaces and a plot plan showing the three tax parcels that indicate the land that is included.
Location
State DE
County Kent
Area Capital (30802)
Zoning R10
Direction East
Rooms
Other Rooms Living Room, Primary Bedroom, Bedroom 2, Bedroom 3, Bedroom 4, Kitchen, Den, Breakfast Room, Great Room, Office
Main Level Bedrooms 1
Interior
Interior Features Breakfast Area, Carpet, Cedar Closet(s), Ceiling Fan(s), Kitchen - Galley, Walk-in Closet(s)
Hot Water Electric
Heating Zoned, Other
Cooling Central A/C, Geothermal
Flooring Carpet, Ceramic Tile, Hardwood
Fireplaces Number 3
Fireplaces Type Brick
Equipment Built-In Microwave, Built-In Range, Dishwasher, Disposal, Dryer, Oven - Self Cleaning, Range Hood, Refrigerator, Washer
Fireplace Y
Window Features Double Pane,Skylights
Appliance Built-In Microwave, Built-In Range, Dishwasher, Disposal, Dryer, Oven - Self Cleaning, Range Hood, Refrigerator, Washer
Heat Source Geo-thermal
Exterior
Parking Features Built In, Garage - Side Entry, Inside Access
Garage Spaces 6.0
Pool In Ground
Utilities Available Electric Available
Water Access N
Roof Type Fiberglass
Street Surface Black Top
Accessibility None
Road Frontage City/County
Attached Garage 2
Total Parking Spaces 6
Garage Y
Building
Lot Description Additional Lot(s), Backs to Trees, Cul-de-sac
Story 2
Foundation Crawl Space
Sewer Public Sewer
Water Public
Architectural Style Contemporary
Level or Stories 2
Additional Building Above Grade, Below Grade
Structure Type 9'+ Ceilings,Cathedral Ceilings
New Construction N
Schools
School District Capital
Others
Senior Community No
Tax ID ED-05-06713-01-2700-000
Ownership Fee Simple
SqFt Source Assessor
Acceptable Financing Cash, Conventional, VA
Listing Terms Cash, Conventional, VA
Financing Cash,Conventional,VA
Special Listing Condition Standard
Read Less Info
Want to know what your home might be worth? Contact us for a FREE valuation!

Our team is ready to help you sell your home for the highest possible price ASAP

Bought with Jonathan G Edler • Long & Foster Real Estate, Inc.
GET MORE INFORMATION
Michael Vera Silva
Broker Owner | License ID: 1866470
Broker Owner License ID: 1866470



