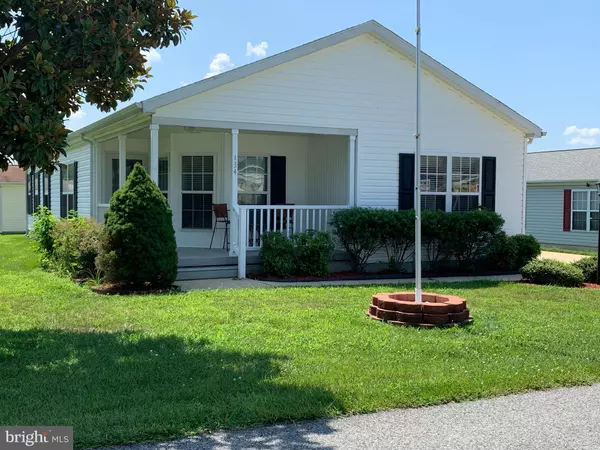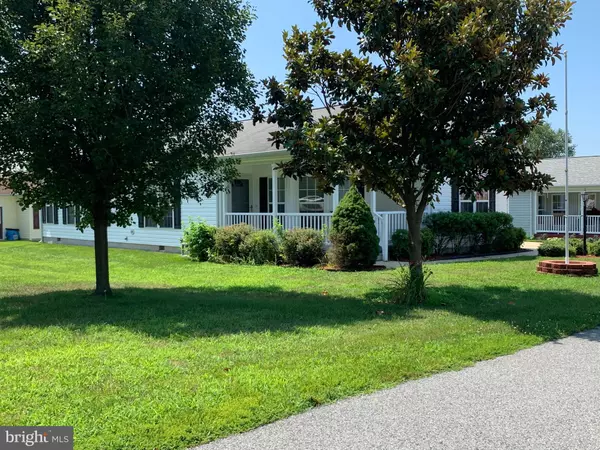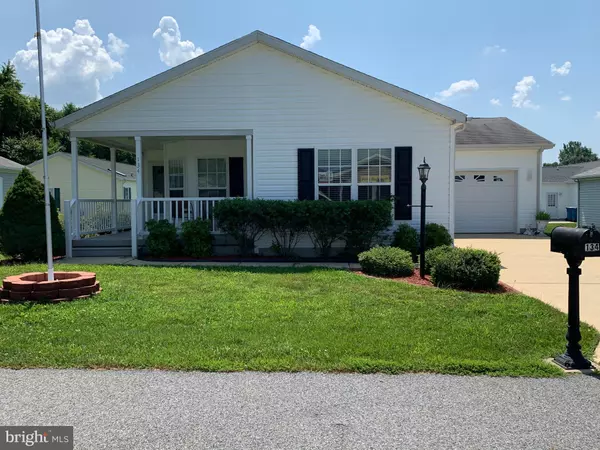For more information regarding the value of a property, please contact us for a free consultation.
Key Details
Sold Price $88,000
Property Type Manufactured Home
Sub Type Manufactured
Listing Status Sold
Purchase Type For Sale
Square Footage 1,543 sqft
Price per Sqft $57
Subdivision Barclay Farms
MLS Listing ID DEKT231300
Sold Date 09/26/19
Style Ranch/Rambler
Bedrooms 2
Full Baths 2
HOA Y/N N
Abv Grd Liv Area 1,543
Originating Board BRIGHT
Land Lease Amount 433.0
Land Lease Frequency Monthly
Year Built 2005
Annual Tax Amount $1,229
Tax Year 2018
Lot Dimensions 0.00 x 0.00
Property Description
Welcome Home! This 2 bedroom, 2 bath ranch has it all! The wrap around porch leads to a large living room and has great views of beautifully sculpted landscaping at the end of the lane. The spacious eat-in kitchen is equipped with a kitchen island, built in microwave above the stove, pantry, built in china closet and separate dining room. The large master suite has a spacious walk-in closet and an exquisite master bath with a walk in shower and large soaking tub. The laundry room leads to the oversized 1 1/2 car garage that has room for your car and still enough space for storage and a work area. A Must See! This home is priced to sell and won't last long! Also included is 24/7 access to the 6,000 sq ft Club House, Gym, Computer Room, Game Room, Library, Meeting Room, Ball Room, Full Kitchen, Billiards Room, Exercise Classes, Beautiful Hot Tub, Olympic Size Outdoor Pool, Patio Area, Picnic Area, Grilling Area, Horseshoe Pits, Shuffleboard, Stocked Pond, Fishing Pier, Gazebo, Walking Trials, and an Active Adult Community all located in the highly desirable Barclay Farms!
Location
State DE
County Kent
Area Caesar Rodney (30803)
Zoning NA
Rooms
Other Rooms Living Room, Dining Room, Kitchen, Laundry
Main Level Bedrooms 2
Interior
Heating Forced Air
Cooling Central A/C
Heat Source Natural Gas
Exterior
Exterior Feature Wrap Around, Porch(es)
Parking Features Oversized, Garage - Front Entry, Garage Door Opener
Garage Spaces 3.0
Water Access N
Accessibility Level Entry - Main
Porch Wrap Around, Porch(es)
Attached Garage 1
Total Parking Spaces 3
Garage Y
Building
Story 1
Sewer Public Sewer
Water Public
Architectural Style Ranch/Rambler
Level or Stories 1
Additional Building Above Grade, Below Grade
New Construction N
Schools
Elementary Schools Nellie Hughes Stokes
Middle Schools Fred Fifer
High Schools Caesar Rodney
School District Caesar Rodney
Others
Senior Community Yes
Age Restriction 55
Tax ID NM-02-09400-01-0800-137
Ownership Land Lease
SqFt Source Assessor
Special Listing Condition Standard
Read Less Info
Want to know what your home might be worth? Contact us for a FREE valuation!

Our team is ready to help you sell your home for the highest possible price ASAP

Bought with Carol A Daniels • Partners Realty LLC
GET MORE INFORMATION
Michael Vera Silva
Broker Owner | License ID: 1866470
Broker Owner License ID: 1866470



