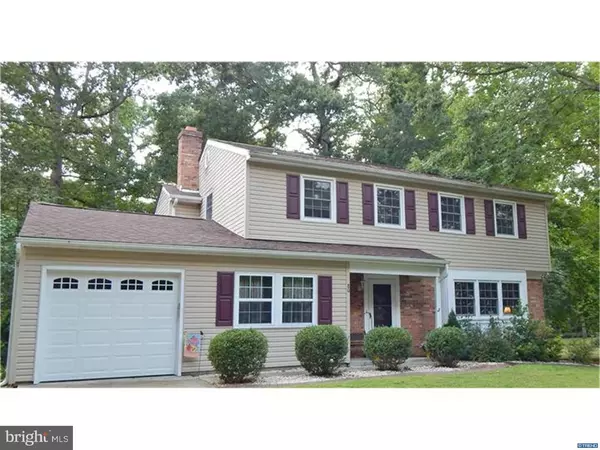For more information regarding the value of a property, please contact us for a free consultation.
Key Details
Sold Price $210,000
Property Type Single Family Home
Sub Type Detached
Listing Status Sold
Purchase Type For Sale
Square Footage 2,176 sqft
Price per Sqft $96
Subdivision Foxhall
MLS Listing ID 1003966669
Sold Date 11/18/16
Style Colonial
Bedrooms 4
Full Baths 2
Half Baths 1
HOA Y/N N
Abv Grd Liv Area 2,176
Originating Board TREND
Year Built 1976
Annual Tax Amount $2,219
Tax Year 2015
Lot Size 0.300 Acres
Acres 0.3
Lot Dimensions 81X145
Property Description
A Home where Heartfelt Memories are Made. Located in the well-established neighborhood of Foxhall, A storybook community carefully embraced with woods. You will enjoy living each season in Foxhall- from the Colors of Autumn & Spring, to the Winter Wonderland created by Snowflakes that dress treetops. This Home has been well taken care of. The exterior Siding was upgraded and the landscaping carefully attended to. Family & friends gather around the Natural Granite stone Kitchen Counter and Peninsula eating area. A Stone Tiled Backsplash is just the right touch. Take the celebration outside to the large deck and enjoy the large private lot that backs to a wooded open area. The large Master Bathroom has been completely remodeled and features a dressing area where you can quietly start your day. Every family member will enjoy the hard wood flooring and the warmth of the Real Wood Burning Fireplace. Four bedrooms with plenty of space for everyone. The furnace is 2 years old. HVAC was replaced. Roof was replaced in 2006. Dishwasher is 1 yr young. An enclosed back patio can make for a great office hideaway. All you need is here, ready for you to move in and make Memories of your Own.
Location
State DE
County Kent
Area Capital (30802)
Zoning R
Direction East
Rooms
Other Rooms Living Room, Dining Room, Primary Bedroom, Bedroom 2, Bedroom 3, Kitchen, Family Room, Bedroom 1, Laundry, Other, Attic
Basement Full, Unfinished
Interior
Interior Features Primary Bath(s), Butlers Pantry, Ceiling Fan(s), Breakfast Area
Hot Water Electric
Heating Gas, Forced Air, Energy Star Heating System
Cooling Central A/C
Flooring Wood, Fully Carpeted, Vinyl
Fireplaces Number 1
Fireplaces Type Brick
Equipment Dishwasher, Refrigerator, Energy Efficient Appliances
Fireplace Y
Appliance Dishwasher, Refrigerator, Energy Efficient Appliances
Heat Source Natural Gas
Laundry Main Floor
Exterior
Exterior Feature Deck(s)
Parking Features Garage Door Opener
Garage Spaces 4.0
Water Access N
Roof Type Pitched,Shingle
Accessibility None
Porch Deck(s)
Attached Garage 1
Total Parking Spaces 4
Garage Y
Building
Lot Description Level, Front Yard, Rear Yard, SideYard(s)
Story 2
Sewer Public Sewer
Water Public
Architectural Style Colonial
Level or Stories 2
Additional Building Above Grade
New Construction N
Schools
Middle Schools Central
High Schools Dover
School District Capital
Others
Senior Community No
Tax ID 067.14ED050132.00
Ownership Fee Simple
Acceptable Financing Conventional, VA, FHA 203(b)
Listing Terms Conventional, VA, FHA 203(b)
Financing Conventional,VA,FHA 203(b)
Read Less Info
Want to know what your home might be worth? Contact us for a FREE valuation!

Our team is ready to help you sell your home for the highest possible price ASAP

Bought with Stacey Heverin • Patterson-Schwartz-Dover
GET MORE INFORMATION
Michael Vera Silva
Broker Owner | License ID: 1866470
Broker Owner License ID: 1866470



