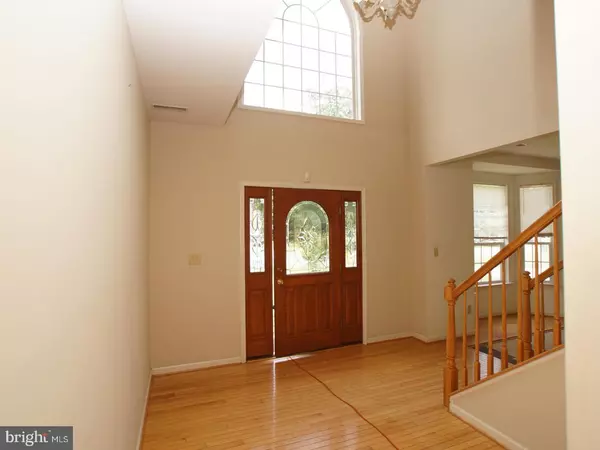For more information regarding the value of a property, please contact us for a free consultation.
Key Details
Sold Price $225,000
Property Type Single Family Home
Sub Type Detached
Listing Status Sold
Purchase Type For Sale
Square Footage 2,528 sqft
Price per Sqft $89
Subdivision Fox Hall West
MLS Listing ID 1000442881
Sold Date 01/29/18
Style Contemporary
Bedrooms 4
Full Baths 2
Half Baths 1
HOA Y/N N
Abv Grd Liv Area 2,528
Originating Board TREND
Year Built 2000
Annual Tax Amount $2,435
Tax Year 2016
Lot Size 0.344 Acres
Acres 0.34
Lot Dimensions 100X150
Property Description
What a bargain! Located in the exclusive community of Fox Hall West, this home is ready for your customization. Some paint and flooring additions and you'll be all set! Celebrate a nicely sized formal living room and adjoining dining room overlooking the tree lined back yard. The kitchen opens to the family room with fireplace and exit onto your oversized deck. You'll be able to watch both sunrise and sunset from your back deck. The second story features a master suite with sitting area available and a huge master bathroom that includes an oversized jetted tub, double shower, large double sink vanity and walk in closet. The home is a short sale and no further repairs will be performed by the homeowner or banks. All inspections will be for information purposes only. The home was well-maintained by the homeowner prior to some recent tenant situations. It won't take a huge investment to get this home like new.
Location
State DE
County Kent
Area Capital (30802)
Zoning R8
Rooms
Other Rooms Living Room, Dining Room, Primary Bedroom, Bedroom 2, Bedroom 3, Kitchen, Family Room, Bedroom 1
Interior
Interior Features Ceiling Fan(s), Kitchen - Eat-In
Hot Water Natural Gas
Cooling Central A/C
Fireplaces Number 1
Fireplace Y
Heat Source Natural Gas
Laundry Upper Floor
Exterior
Exterior Feature Deck(s)
Garage Spaces 5.0
Water Access N
Accessibility None
Porch Deck(s)
Total Parking Spaces 5
Garage N
Building
Lot Description Rear Yard
Story 2
Sewer Public Sewer
Water Public
Architectural Style Contemporary
Level or Stories 2
Additional Building Above Grade
New Construction N
Schools
School District Capital
Others
Senior Community No
Tax ID ED-05-06717-02-1100-000
Ownership Fee Simple
Special Listing Condition Short Sale
Read Less Info
Want to know what your home might be worth? Contact us for a FREE valuation!

Our team is ready to help you sell your home for the highest possible price ASAP

Bought with Brandy L Ridgeway • First Class Properties
GET MORE INFORMATION

Michael Vera Silva
Broker Owner | License ID: 1866470
Broker Owner License ID: 1866470



